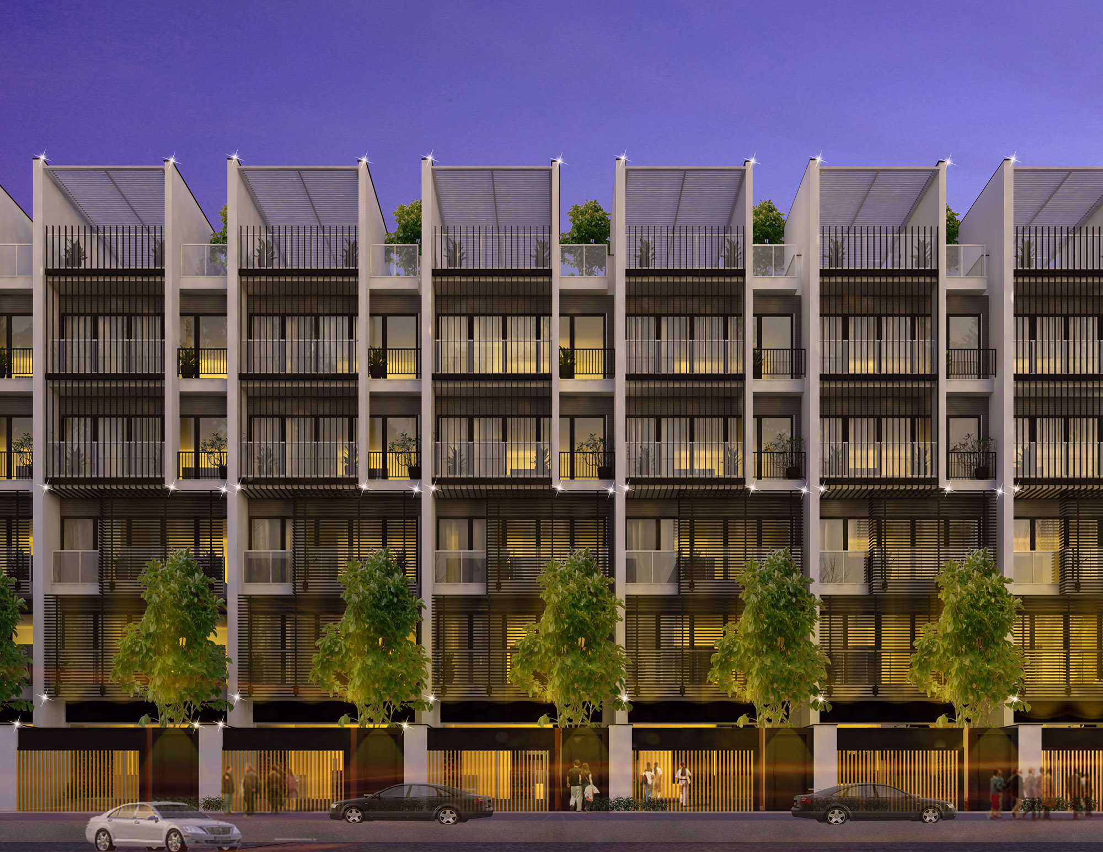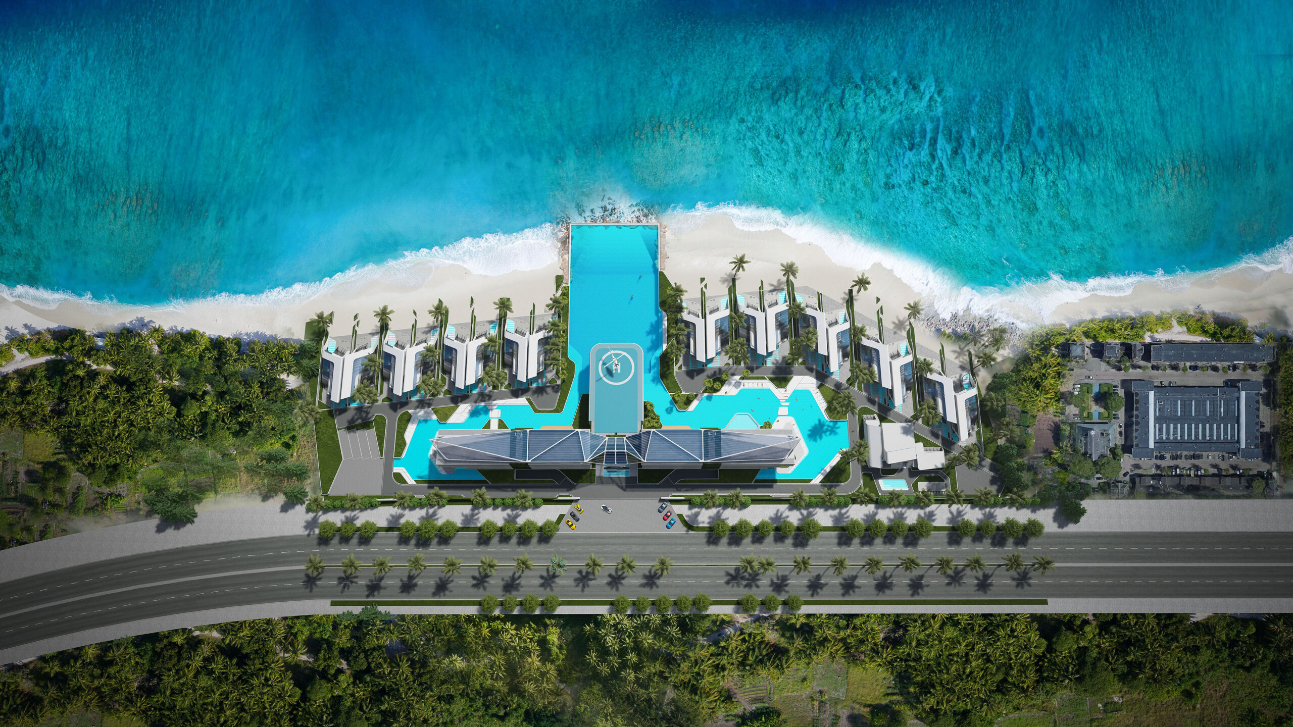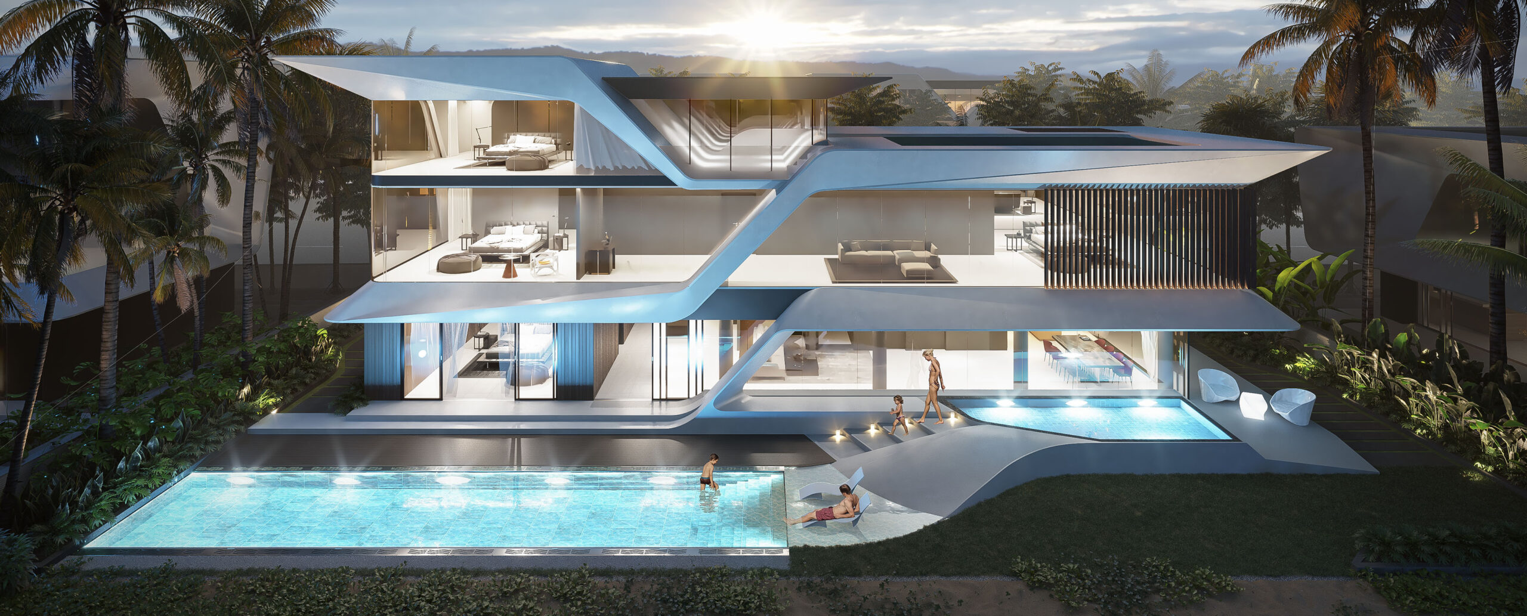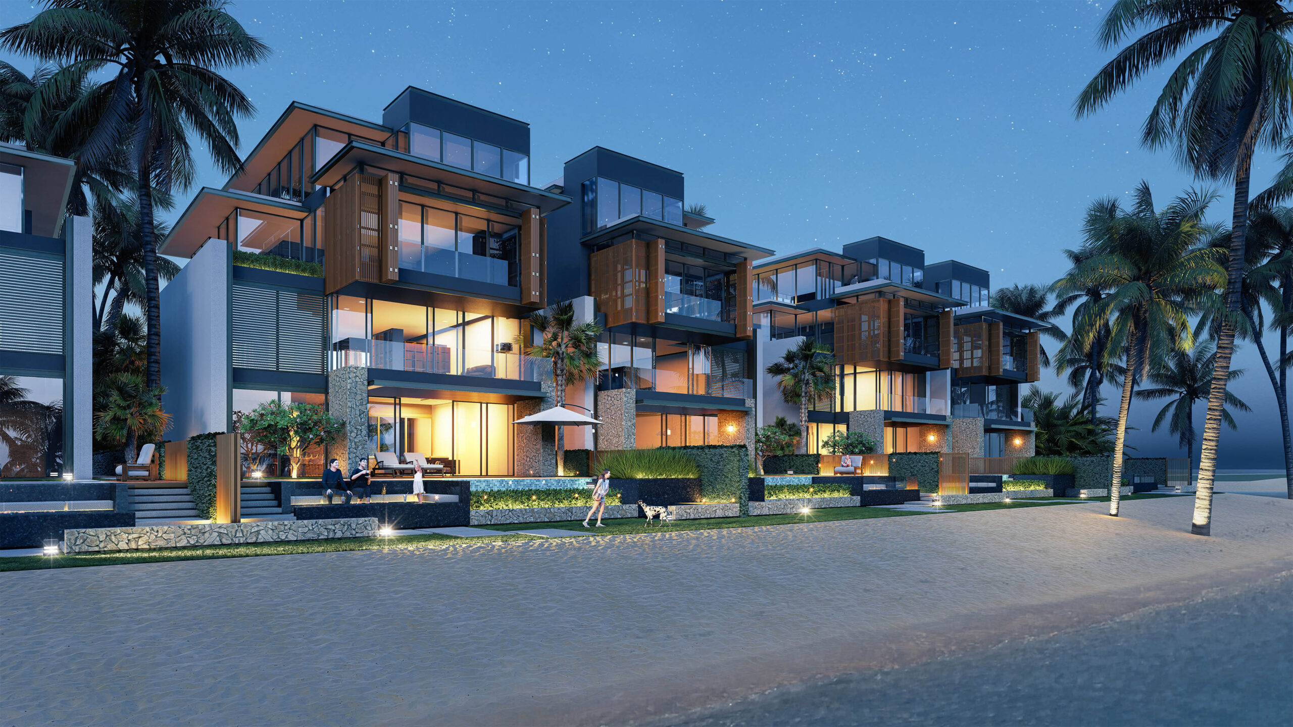Ham Rong JSC | Ham Rong Housing
Client: Ham Rong JSC
Year: 2015
Area: 2000m2
Location: Hanoi
Ham Rong’s adjacent residential area is built on a land area of 2000m2. The project is designed in a modern architectural style with typical functions to serve the majority of customers when buying projects. The façade of the building is mainly used to protect the sun, both as an architectural aesthetic element and to reduce solar radiation.
Although building on high-density land, the plan proposes many solutions to increase greenery areas such as putting trees on the roof and balconies of floors. The system of green trees on the vertical surface not only prevents dust and smoke but also reduces noise pollution for urban buildings.






